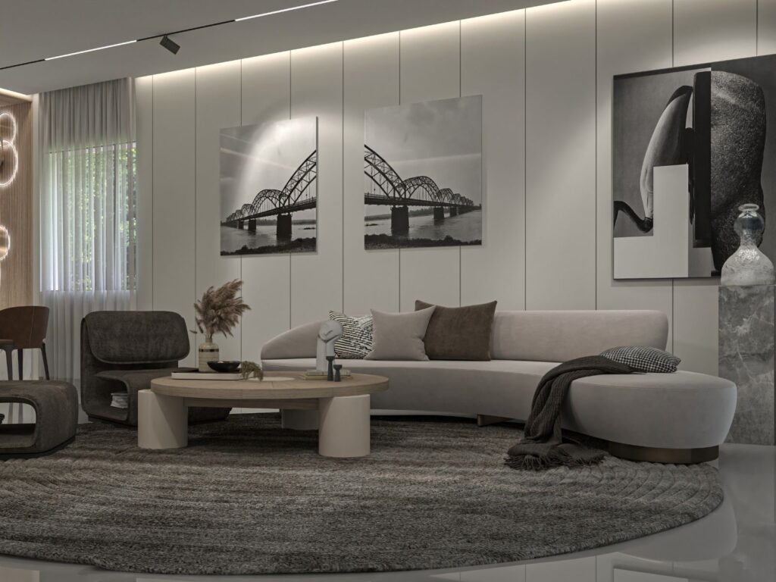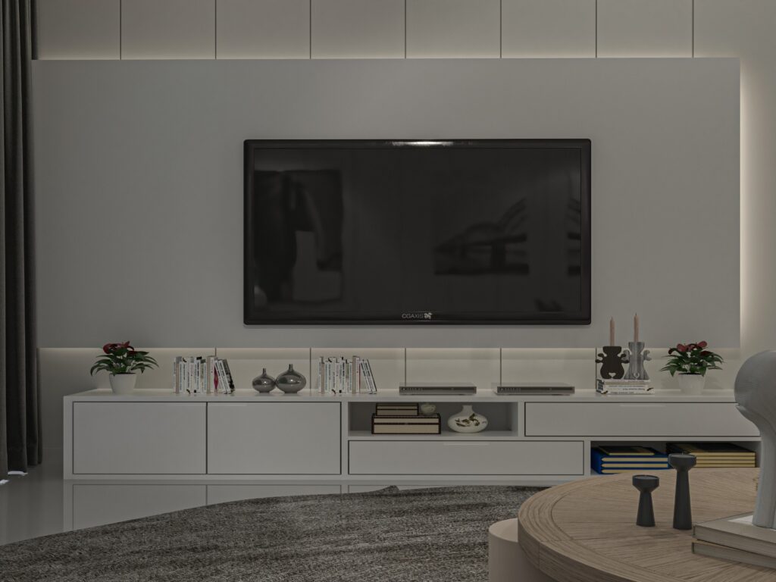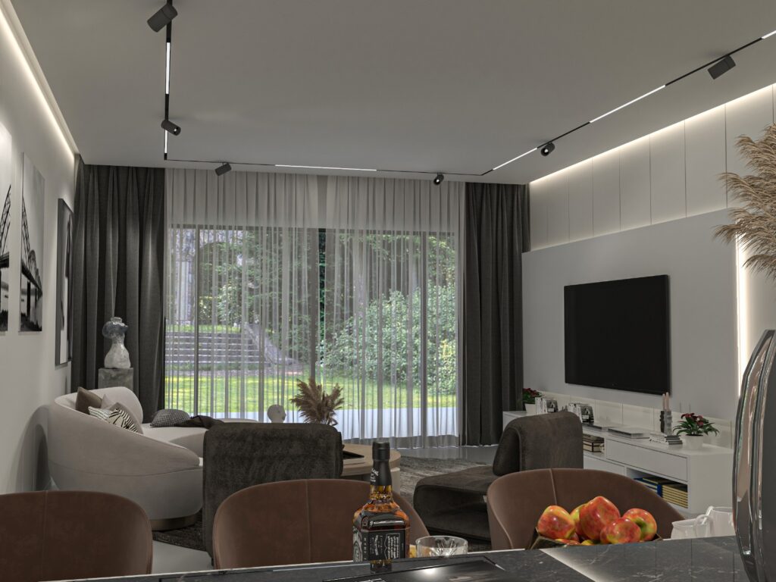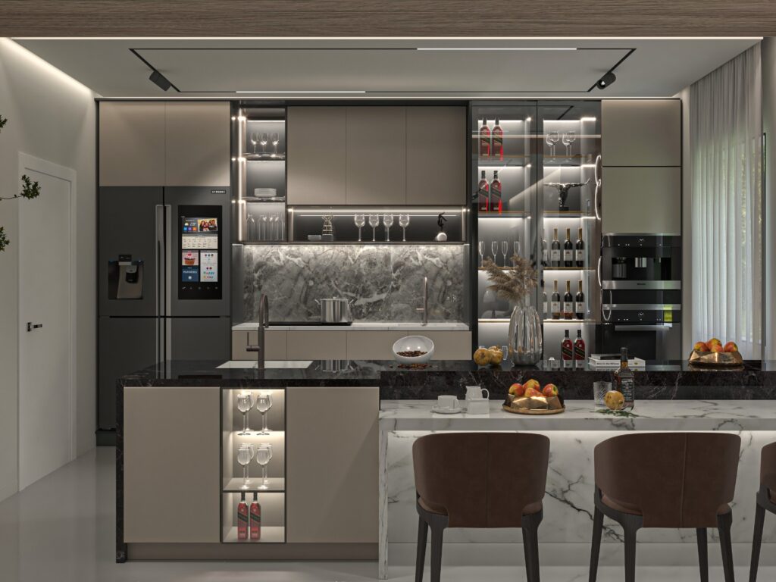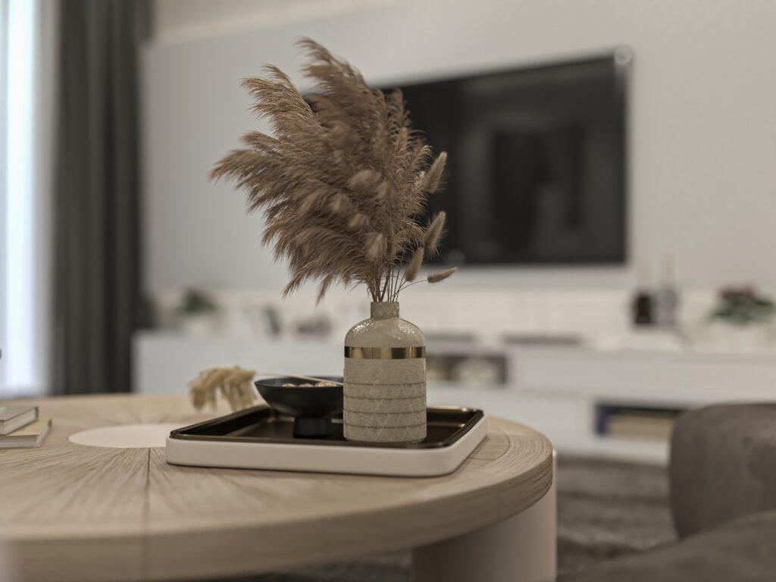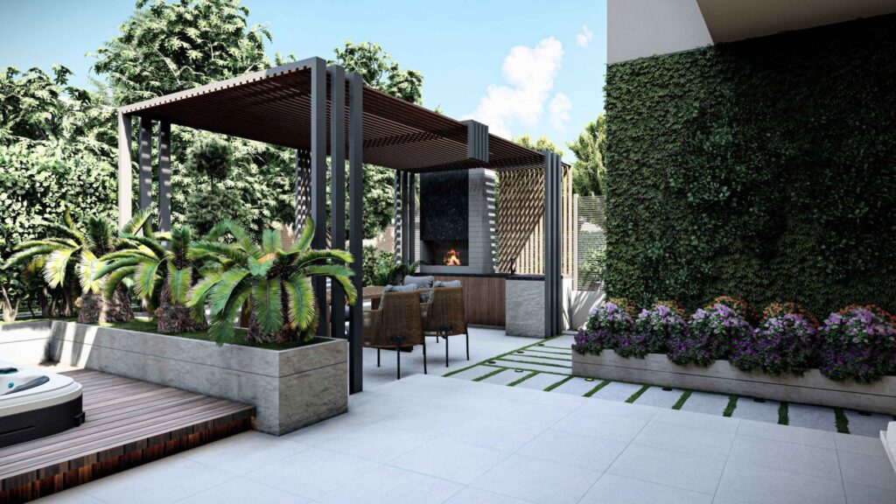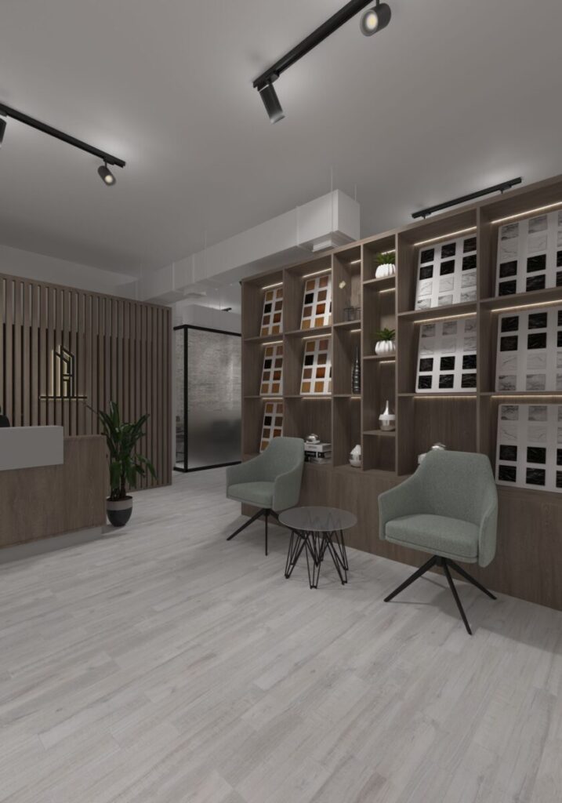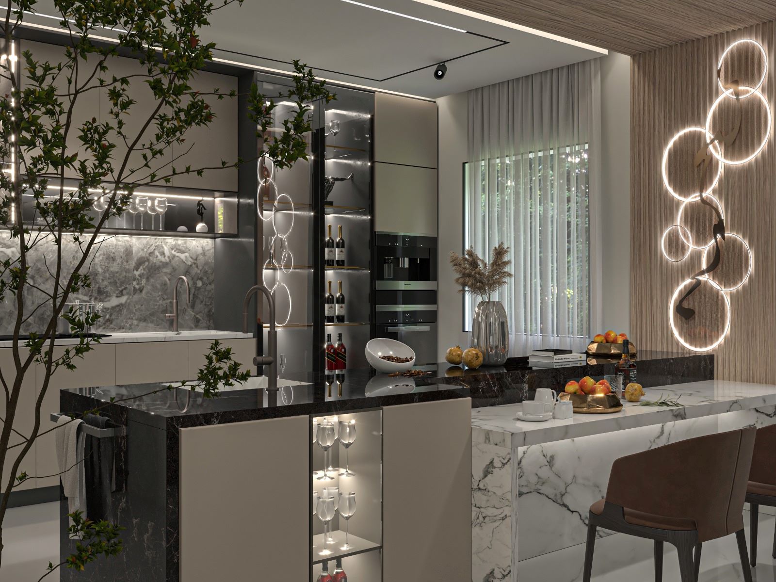
Open-Plan Interior Design in JBR: A Seamless Fusion of Style and Function
Location: Jumeirah Beach Residence
Area: 50 SQM
Open-Plan Interior Design in JBR by Grand Builder: A Seamless Fusion of Style and Function.
Nestled in the heart of JBR, Grand Builder proudly presents a cutting-edge open-plan interior design that is the epitome of elegance and contemporary style. Our seasoned design team has meticulously crafted a unified kitchen and living room space that not only looks stunning but also offers unmatched functionality.
Stepping into this JBR apartment, the centerpiece is undeniably the expansive modern kitchen-dining room. Anchored by a sophisticated island adorned with beige cabinets with a gleaming marble countertop, it radiates luxury. But that’s not all. We’ve taken the storage game up a notch with our state-of-the-art glass storage cabinets – a perfect blend of aesthetics and utility.
Adjacent to this culinary masterpiece, the living room comes into view. From the robust kitchen island, residents can seamlessly transition to a lounging area, boasting a plush sofa that invites relaxation. Complementing this is a chic coffee table, perfectly positioned for those gatherings or quiet evenings. The highlight of the living room, however, is the sleek TV wall. Outfitted with a contemporary backlight, it promises to be a visual treat for residents and guests alike.
Understanding the pivotal role lighting plays in setting the ambiance, Grand Builder has integrated diverse lighting types within the space. From ambient to task lighting, every fixture in this JBR interior design project has been chosen to enhance comfort and boost the functionality of the space.
Choose Grand Builder for your Dubai interior design needs – where unmatched craftsmanship meets modern aesthetics.
CONTACT DETAILS: WhatsApp
