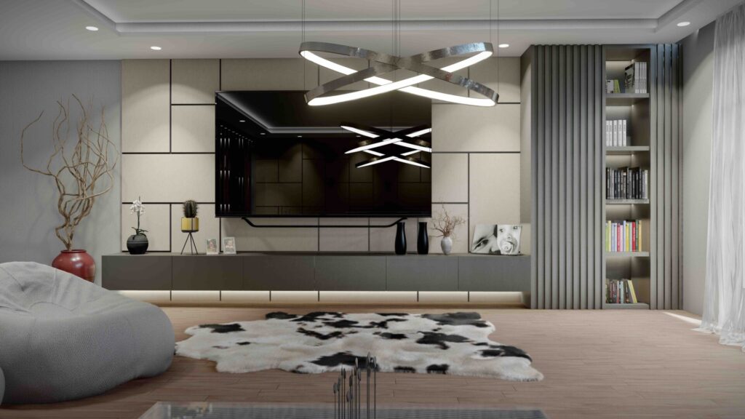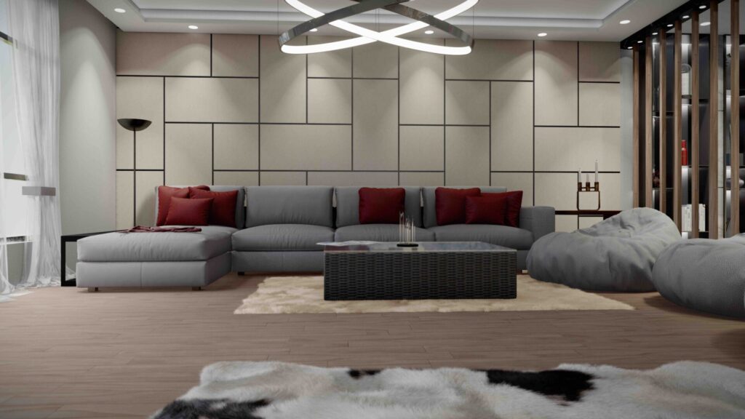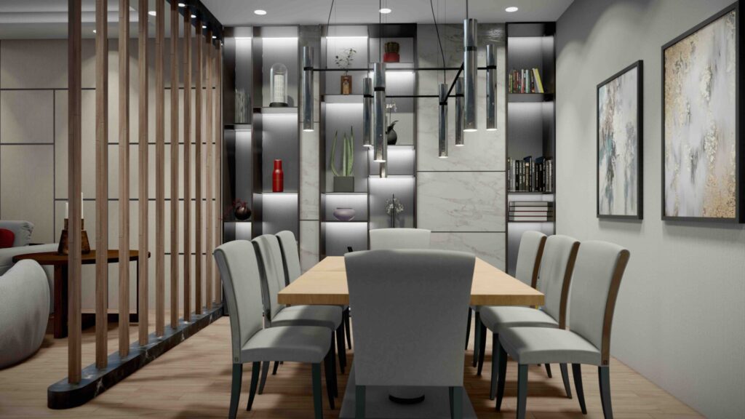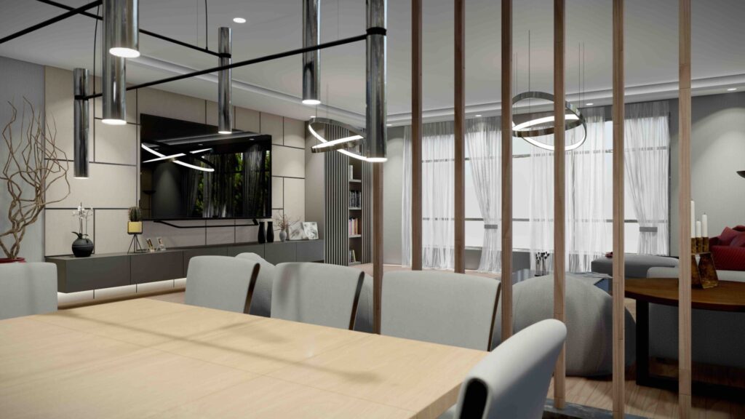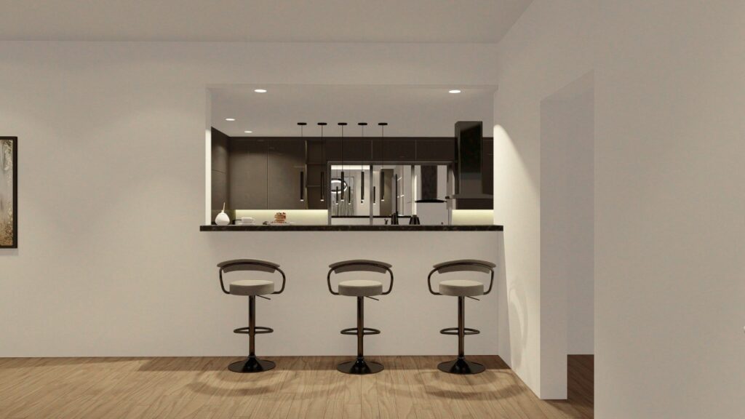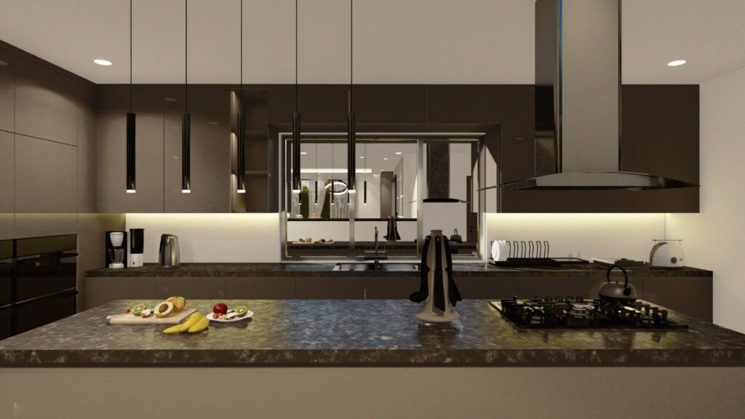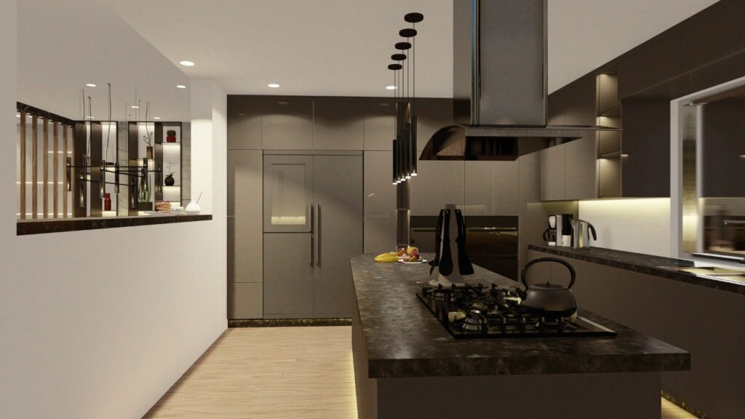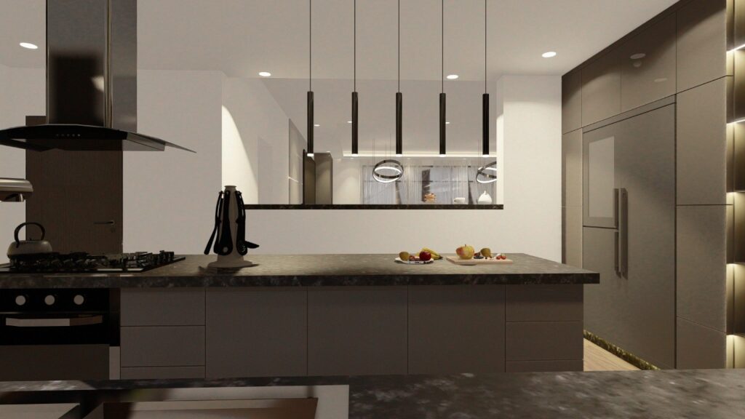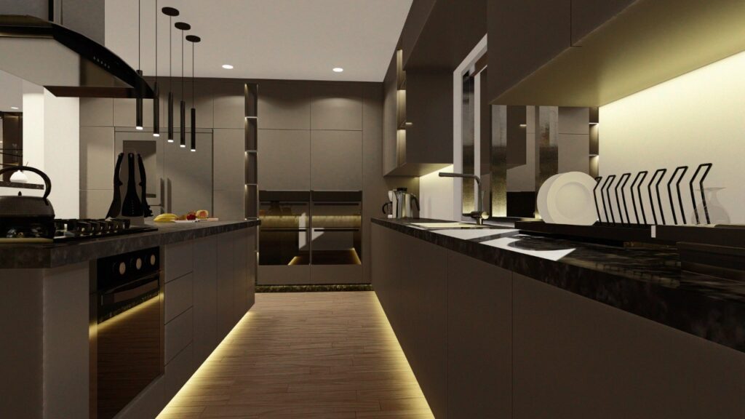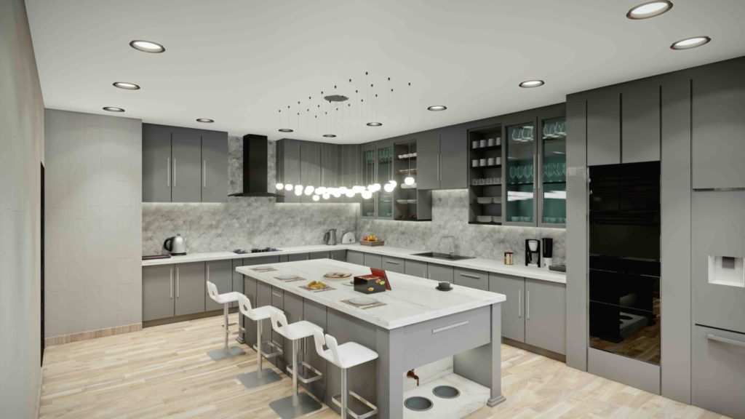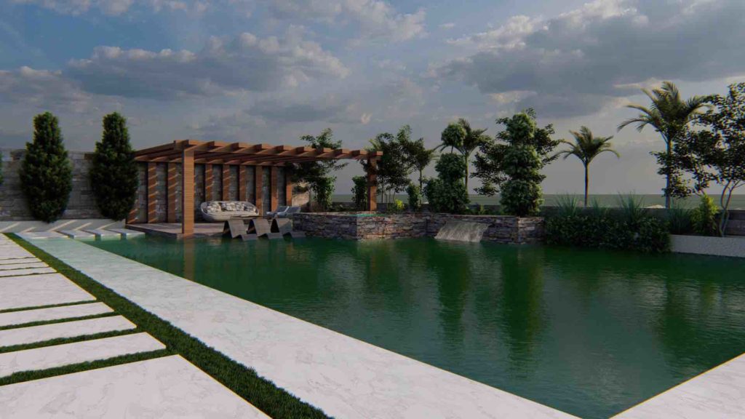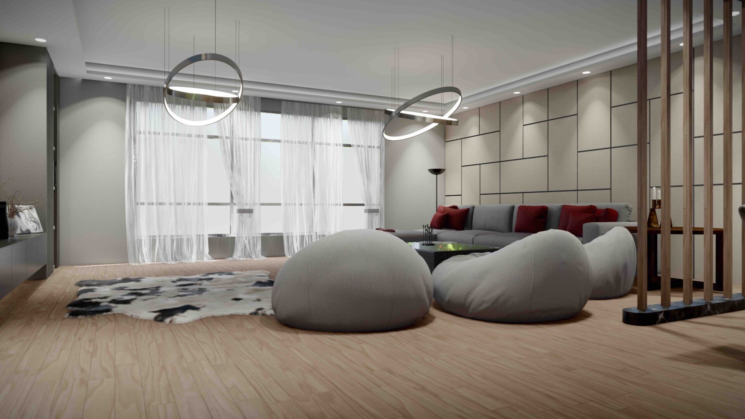
Living Room with Kitchen Design – JBR Rimal 3
Grand Builder has designed the perfect project with high-quality materials.
Let’s start with the living room with a decorative panel wall, which is the design’s main accessory. The silver chandelier adds elegance, while red pillows complete the color palette. We separated the dining area with a wooden partition and added more lighting. The gray tone
with pendant lights gives focus to the table.
You can also notice that we created a bar counter overlooking the kitchen. While you are cooking, your loved ones can sit and communicate with you.
This multifunctional modular kitchen with an island can be used as a breakfast table. Stylish pendant lights illuminate the kitchen island and give it a unique charm as a decoration.
The ability to create zones in an open space will help to save space.
CONTACT DETAILS: +971 56 655 5507 | +971 4 457 0358 | Info@grand-builder.com
